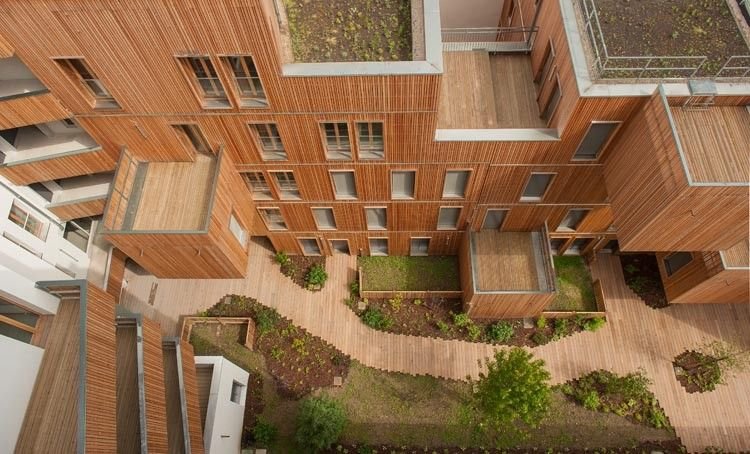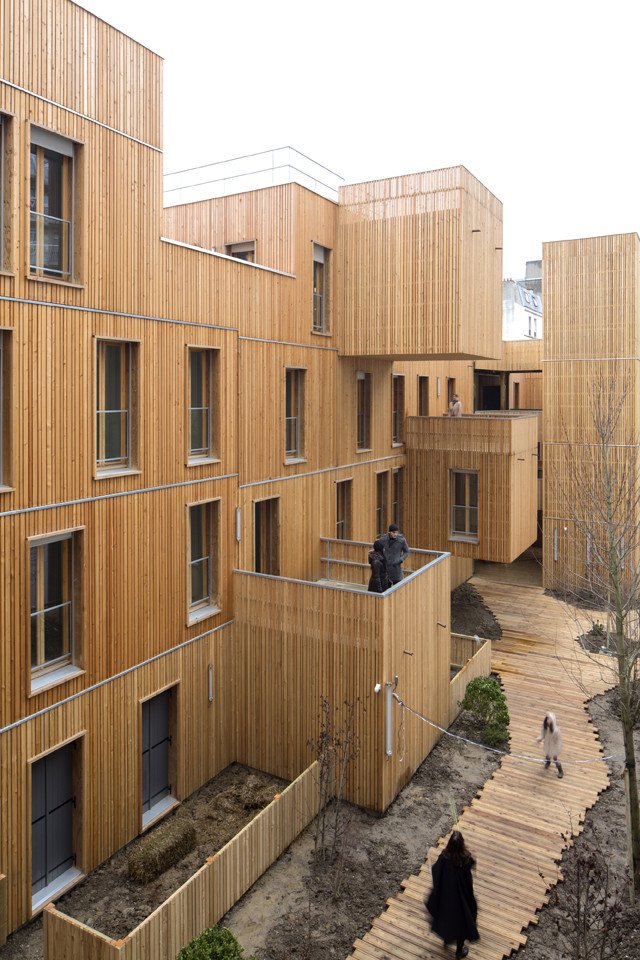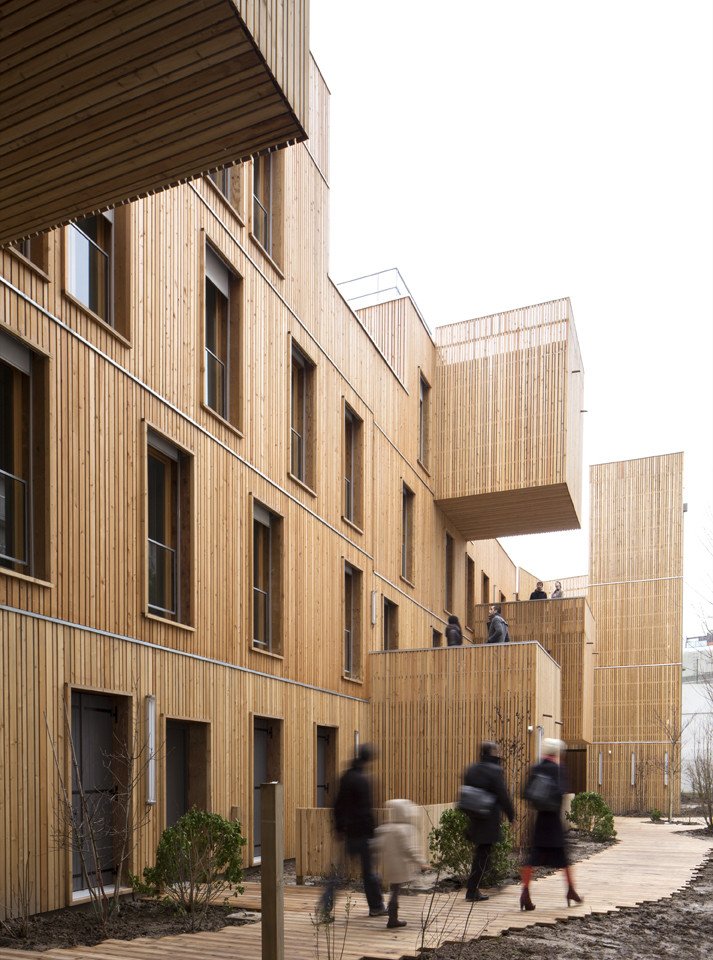
Tete in L’air
Samantha Massey
Professor: Jaime Sanz
Semester: Spring 2021
Type: Quarter Semester Project
By analyzing a case study through diagraming and interpretation, the project aimed to scrutinize and learn from architecture across the world. I was given the housing project in Paris, France by KOZ Architects; Tête in L’air. This project attempts to create a spacious, yet affordable housing complex different from the rest through its community concentration. I investigated its accomplishment of this through its materiality, monumentality, organization and contrast in threshold to that of the street.





The interior plaza, cut off entirely from the street, is a stark contrast in both material and size to that of the rest of urban Paris. Through an entirely wooden structure, KOZ comprised spacious units through a geometric order and process of extrusion from the inward facing façade. All of these efforts helped to create the role this building plays in its surroundings as well as the community it crafts within.
Materiality is an important component of the design that helps to build the warm, inviting spaces within although small and compact. Inserts into the facade protrude out to add extra space and a visual connection to the communal space created separate from that of the traditional Paris street
Examining the organization of units within Tete en L’air helped in my understanding of how housing can be both pleasant and conservative. Additionally, I gained a better understanding of when it is necessary to directly connect the complex to the street and when, rather, it is best to create an atmosphere of its own tranquility.








